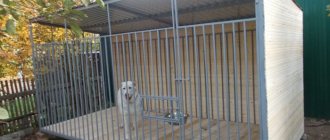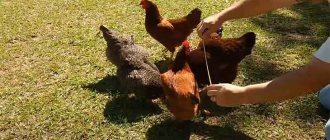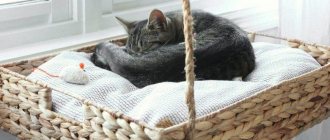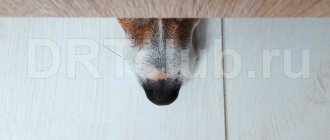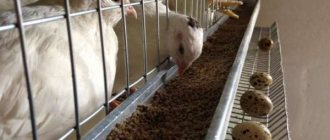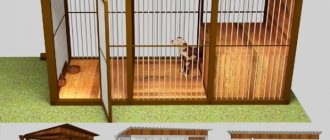Home » Articles about chickens » Chicken coops for laying hens
Their productivity and egg production depend on the conditions in which poultry are kept. This factor is especially important for laying hens. The room for them is not very different from ordinary poultry houses, however, some changes are present in its internal arrangement. They need to be taken into account. It is not at all necessary to build a new chicken coop to move in and walk hens. The breeder can slightly improve the existing structure and adapt it to the needs of these picky birds.
Differences between winter and summer chicken coops
If you build a warm chicken coop, the chickens will lay eggs in winter just like in summer.
The design of the summer house is a lightweight structure that provides a roof for the birds in the spring and summer. At this time, pets grow, lay eggs, and in winter they are sent to slaughter.
If chickens are kept all year round, it is important to build a warm chicken coop taking into account the requirements for lighting, ventilation, and heating. Insulating the building envelope from the cold helps retain internal heat.
Construction requirements
The dimensions are designed so that there are 2 - 5 chickens per square. If it is difficult to make such dimensions, you can populate them more densely by building more perches and nests.
The requirements for construction are:
- the construction area is protected from the north wind, trees and shrubs are used;
- a walking area in the form of a covered area is being built nearby;
- provide protection from rats and provide dry bedding.
High humidity in the chicken coop leads to lethargy of the pets, they become tufted and become inactive. Too hot a room and dry air cause dehydration.
Foundation
Before you start making a foundation, you first need to clear the area of stones, debris and other unnecessary objects. Then a pit is dug about 30 cm deep. Next, the pit is filled with a concrete solution and covered with galvanic mesh. This is done to prevent rats from entering the future building.
After this, a regular foundation is built: formwork is placed around the perimeter of the pit and poured with concrete. In order for the concrete to harden, the foundation is allowed to stand for 2-3 days, and then the formwork is removed.
All that remains is to fill the inner area with soil and the foundation is ready. An alternative to this method is a poultry house on stilts . There is no need to dig a pit; moreover, it will be raised above the ground, which will protect against rats and foxes.
Types of warm chicken coops
Chicken coop drawing
The type of poultry house is chosen taking into account the tasks that it will perform. Chicken coops are built stationary, temporary, collapsible, they are made portable or transportable on wheels.
Permanent, non-movable structures are suitable for winter maintenance. The building has an interior room and a fenced courtyard.
Drawings are needed when constructing any house; they contain information about dimensions, layout of elements, and connecting points.
Popular dimensions of chicken coops for laying hens for the winter:
- for 20 chickens, an area of 15–20 m² is provided, taking into account the space occupied by feeders, other devices, and drinkers;
- for 10 broilers, 3 - 5 m² is enough, for the same 10 individuals of meat, egg varieties, and laying hens, 6 - 10 m² will be required;
- young chickens are housed taking into account 14 chicks in each square.
The height should be at least two meters to make it comfortable not only for chickens, but also for humans when cleaning and feeding.
Polycarbonate
The advantages of polycarbonate include lightness, strength, long service life.
The material can be installed as internal dividing partitions, lighting parts in walls or roofs. For the summer version, it is suitable for walls, but it is better not to build a winter one from it.
Advantages of the material:
- ease;
- strength, transparency;
- long working life;
- resistance to temperature changes.
Polycarbonate areas can be easily wiped with a cloth, the surface does not accumulate dust.
From blocks
A structure made of blocks retains heat well.
A chicken coop made of foam and aerated concrete blocks and shell rock retains heat well in winter. Brick is used as small-sized elements. Building a chicken coop made of brick takes longer than, for example, one made of wood. Foam blocks and gas blocks have low heat conductivity.
Foam concrete does not absorb moisture, but aerated concrete is saturated with water. The difference in characteristics arises due to differences in production, therefore, for the second type of blocks, waterproofing from soil and atmospheric moisture is provided. Block materials are considered non-toxic.
From cinder blocks
The stones are made of concrete, in which slag acts as a filler. This is a lightweight material compared to crushed stone. For a poultry house, the existing strength characteristics are sufficient to speak about the good performance of the constructed premises.
Cinder blocks conduct heat to a lesser extent than ordinary concrete, but in harsh climates they require external insulation.
A budget option for a chicken coop, when it is half buried in the ground, and walls are placed on the surface from the south 0.5 m above the ground. Windows with double or triple glass are installed in the fence.
What else you should know
We looked at what should be in the chicken coop: perches, nests, drinking bowls, feeders. In addition, it is also important to choose the right bedding, regularly treat the shed with special disinfectants, and properly insulate it for the winter.
Litter
How to make the inside of a chicken coop as warm and comfortable as possible for the birds? Lay a bedding of hay, straw, sawdust or dry leaves on the floor. They are poured in a 10 cm layer and changed as they become dirty. In the winter season, the litter becomes thicker.
Disinfection
This event is important because it protects the bird from fleas, ticks and other parasites.
Important: sanitization is carried out at least once a year. It’s better to disinfect every two months.
Disinfection of a poultry house is a long process, consisting of the following stages:
- First, the room is cleaned. Walls, floors and all objects are washed. To do this, use plain water with the addition of apple cider vinegar.
- The optimal disinfectant, for example formaldehyde, is selected. But since it has a pungent odor, it is better to treat the room in a respirator or gas mask.
- The floor is sprinkled with bleach.
Insulation for the winter
When looking at interesting ideas for a chicken coop on the Internet, don’t forget about insulating it for the winter. This must be done in order to prevent drafts in the room. In a warm chicken coop, chickens will lay eggs better at any time of the year. To insulate a poultry house, experts recommend using:
- mineral wool for wall cladding;
- porcelain stoneware or foam plastic for floor insulation;
- glass wool for roofing;
- old cotton mattress for insulating the door.
Preparation for construction
A level will be needed to mark the trench
. Clean the area, remove the fertile layer by 15 - 20 cm. According to the project, mark the axes of the building, and drive pegs at the intersections. To dig a trench under the base, the stakes are placed 1.5 meters along the axis line so that the marks are not removed when digging. For marking, a level is used to set the depth of the trench.
Pegs are made from pieces of reinforcement 0.5 - 0.6 m long or wooden slats are used. The last elements have one end planed to make it easier to drive in. The cord used is nylon, which does not stretch when wet.
Materials for building a chicken coop
The chicken coop is built in the winter as an economical frame building. The walls are sheathed with moisture-resistant plywood, boards, and other types of panels.
Prepare materials:
- timber with a section of 100 x 80 mm for racks;
- beam 80 x 70 mm for the lower trim, upper belt;
- cross braces are made from bars 50 x 50 mm;
- boards for wall cladding - 20 x 120 or 151 mm, 25 x 150 mm are placed on the floor.
The roof is made of planks, using corrugated sheets, slate, and metal. The gaps between the racks can be filled with wall blocks. Self-tapping screws, bolts, and steel staples are used to join wood.
The foundation is poured monolithic or prefabricated blocks are installed. For insulation, choose polystyrene foam, polystyrene foam, or mineral wool.
Tool for work
To prepare concrete, use a concrete mixer.
Concrete is prepared using a concrete mixer; buckets and shovels are used for backfilling. If done by hand, you need a mixing trough.
Carpentry work is done with tools:
- jigsaw, hacksaw;
- grinder, chisel, plane;
- hammer, knife, pliers;
- drill, screwdriver, screwdrivers.
For measurements, use a tape measure or a square. Check the correct installation with a level and plumb line. For the drill, prepare wood drills and screwdrivers - attachments for Phillips screws. Wheels are placed on the grinder for cutting and grinding.
Photo gallery
Photo 1. Internal structure of the chicken coop
Photo 2. Inside view of a mini-chicken coop for laying hens Photo 3. Wall insulation with mineral wool
Photo 4. Do-it-yourself wooden frame Photo 5. Laying hens in a homemade chicken coop
Step by step construction process
The vestibule is built to reduce the influx of cold flows when opening.
All work is carried out according to the project, the construction technology is followed. It is better to immediately provide a vestibule to reduce the flow of cold air when opening and save on heating.
During the construction of a frame chicken coop with insulation, the following work is performed:
- foundation installation;
- construction of walls and roof;
- floor installation;
- insulation of structures;
- arrangement of ventilation, artificial and natural lighting.
An important element of the building is the door, which must correspond to the height of the person. The opening is provided inside the chicken coop.
Foundation structure
Monolithic foundation for a chicken coop
The type of foundation is chosen depending on the size and type of soil; the material of the walls also matters. Wooden poultry houses are classified as lightweight buildings, so they have a columnar foundation or separate prefabricated reinforced concrete blocks are installed in the ground.
For brick and block chicken coops the foundation is made:
- monolithic slab (unstable soil);
- concrete tape.
The pillars are dug in at angles and under walls at a certain pitch. They are tied with a belt of beams so that they are not pushed out when the ground moves. The pillars are made of red brick and filled with concrete. In both cases, mesh reinforcement is used.
Construction of walls and roof
Construction of walls from OSB
The frame racks are placed along the lower belt of the foundation piping, and they are mounted strictly vertically. They are attached to the beam with self-tapping screws, and for strength they are connected with corners or staples. At the top, the upper belt of beams is immediately fixed to give the frame stability.
Diagonal and angular struts are used to make the frame rigid. The crossbar will serve as a support for the panel covering of the surface. To build a winter chicken coop from OSB with your own hands, you need to cut the sheets to size and join them to a frame element; it is not recommended to do this in the air. Before installation, wooden elements are treated with drying oil to reduce the influence of moisture and prevent the development of rot.
The roof structure is:
- single-slope;
- gable.
The first model is often chosen because it is easier to perform. The design with one slope is made removable or opening for ventilation in the summer. One side of the racks is made higher to support the rafter beams at a slope.
For a gable roof, prefabricated trusses are prepared, which are fixed to the upper chord with a certain pitch. The rafters are sheathed with a 20 x 40 mm lath, the pitch is selected according to the type of covering and the degree of inclination of the slope.
Floor installation
The floor is waterproofed with roofing felt.
The logs are attached to the bottom frame, and subfloor boards are stuffed underneath. A layer of roofing material is installed to protect against soil moisture, and insulation is laid on top. A vapor barrier is laid, then the flooring can be filled.
For the top layer use:
- boards;
- clay;
- make a concrete base.
The latter type refers to cold coatings, so a layer of sawdust and shavings 10–15 cm thick is laid. The clay is mixed with straw, resulting in a durable and warm surface.
Plank flooring is considered the most suitable in terms of comfort and protection against heat loss.
Insulation
It is better to insulate the chicken coop from the outside.
Natural methods involve filling the seams with sawdust, clay, and tow. The method is suitable for the southern regions and costs almost nothing.
They use inexpensive foam plastic, which effectively insulates walls, floors, and roofs. It is better to carry out any insulation from the outside in order to move the dew point closer to the outer surface and prevent the appearance of condensation.
Expanded polystyrene is ideal because its thin thickness effectively protects against the cold, but it is not cheap. Mineral wool requires a ventilated gap, which is created by installing a counter-lattice.
Ventilation arrangement
The standard method is to install a plastic or stainless steel pipe, which is mounted under the ceiling. The air duct passes through the roofing pie, its head is raised above the roof by no less than 1 meter. This is how natural draft is organized, the flow of air into the chicken coop comes through the cracks.
If the room is insulated from blowing, a piece of plastic pipe is built into the wall at a level of 30 cm from the floor, and the hole is covered with a steel mesh. Provide adjustable dampers to coordinate air supply.
Selection of building materials
If the owner decides to build a poultry house, as they say, from scratch, then for this he will need:
- For the construction of walls - building materials to choose from: bricks, cinder block, aerated concrete. Mineral or organic wool, polystyrene foam or polystyrene foam are suitable as thermal insulation.
- For the roof - wooden beams and boards, slate or roofing felt, modern roofing materials such as metal tiles, ondulin, etc. are also used.
- For the foundation - components for concrete mortar, at the rate of: 1 share of cement, 2 shares of sand, 5 shares of gravel, water. You will also need wooden boards for formwork.
- Powerful wooden beams for support posts, as well as wooden boards for the frame of the building.
- The floor can be made of wood, then you will need wooden boards of appropriate thickness and width or decking boards. It can also be earthen, then the soil is reliably compacted. A concrete screed will also work. For these purposes, ready-made concrete mixtures with plasticizers are sold in the construction departments of stores, which are diluted with water until the desired consistency is obtained. To mix the screed solution, you need to take 1 part of cement, add 3 parts of river sand and add water, constantly stirring the mixture. As a result, the density of the concrete mass should resemble thick sour cream.
- Window frames, entrance doors - their number and type depend on the preferences of the owner.
- Wires, lamps, switches, sockets - for lighting.
- Polyurethane foam, sealants, putties, etc.
It is clear that for construction purposes you will need a set of various tools and auxiliary equipment.
Lighting organization
For safety, the lamp is protected with a metal mesh.
Heat escapes through the windows, but the glass openings provide the pets with the necessary sunlight. They install several glasses to reduce heat transfer. The openings are protected from the inside with a metal mesh for safety. The perimeter of the frame is filled with foam, after drying the excess volume is cut off and sealed with plaster.
The effectiveness of egg production is maintained under lighting conditions of 12–13 hours a day. In winter, the sun sets early, so lamps are installed. They are mounted at a height and use automatic devices to turn them on and off according to time.
Poultry house interior design
The perches are made of timber, the cross-section of which is 30 x 30 or 30 x 40 mm. The edges are rounded so that it is convenient for the chickens to clasp the stick with their paws. Trays for waste are placed under the perch. Place bird feeders and drinkers near one of the walls
Roost for chickens
Rule for installing a perch:
- placed in impassable, least active areas;
- The distance is no more than 30 cm from each other.
The length is adjusted so that there are 10 - 15 chickens (3.0 - 4.5 m).
Nests can be open or closed. The second option is preferable, but is difficult to construct. They make open nests (30 x 40 cm) from plywood and planks.
How to build a mini-house for chickens: step-by-step instructions
To make such a chicken coop you will need little material. Its base is no more than 1x1.5 m, and its height is only 1.2 m. It is designed for 3–4 laying hens. You can keep chickens in it if the ladder is placed at a smaller angle of inclination.
Mini chicken coops are ideal for summer cottages
Since such a chicken coop does not require a foundation, all work can be carried out right on site:
- Frames for the lower box are assembled from timber using self-tapping screws and a screwdriver. Immediately the mesh is attached to them using a construction stapler.
- They are also connected to each other, after which two crossbars are attached to them.
- The upper frames are made. A window frame is attached to one of them so that you can open the chicken coop from above and supply food and water. The mesh is attached to them with a construction stapler.
- A compartment for the future “house” is fenced off, for which boards of the required size for the floor are filled.
- The remaining three walls of the “house” are decorated, a hole is cut and a ladder is installed.
- The finished side frames are installed on the top box and fastened together. The ends are covered with mesh.
- The ridge part is formed, for which you need to attach three longitudinal boards on top. A cross member is attached to the free end to enhance the rigidity of the structure.
- A door is installed in the “house”, a nest and a perch are designed. We install bolts.
Video: building a mini chicken coop
Poultry house heating
The IR emitter is placed above the sockets.
Electricity is most often used. They use the method of fan heaters, IR emitters, and install oil heaters. The first type is purchased with a programmed shutdown by time or when a given temperature is reached.
IR heaters heat surrounding objects, not the air. They are hung over nests, perches, and placed at floor level. If the chickens are cold, they crowd around them, and it can be cold in the house.
Oil radiators consume a significant amount of energy and are therefore considered uneconomical. Pipes from the boiler are carried into the chicken coop, but this rarely happens. They put in a small brick stove, or put a wood-burning potbelly stove.
Walking yard
It is better to make a walking yard with a floor.
In winter, birds are released into fresh air for a short time at temperatures down to -12 ° C outside, if there is no wind. A height of 1.2 - 1.5 m for a covered canopy is sufficient, but it is necessary to ensure ease of maintenance for the owner. It is recommended to build a chicken coop immediately with a walk, so as not to worry about it when spring arrives.
The pen is a frame covered with iron mesh on all sides. It is better to make a floor to insulate the base and prevent digging of the surface. Lay down shavings, which are removed after getting wet. The roof is made from slate and boards.
Drawing
Before purchasing materials and construction, you need to decide what size the chicken coop will be. It depends on the number of birds.
Options for simple, but not difficult, chicken coop construction
For 10 chickens
A closed, warm poultry house with an aviary is needed for year-round keeping of chickens. 0.2 acres of land are allocated for the construction of a house with a range of ten chickens.
