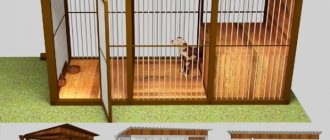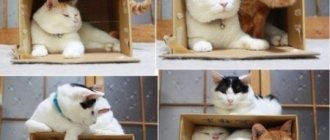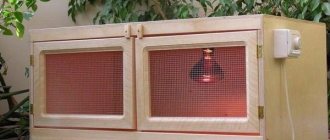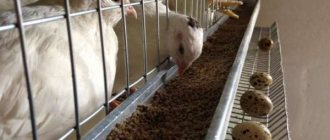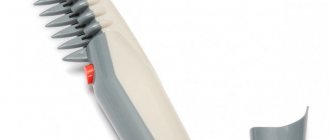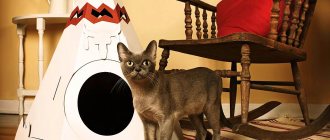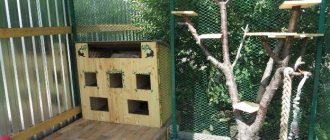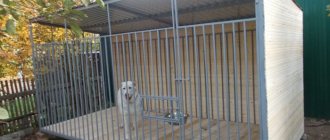Home » Building a house » Do it yourself
Vladimir 03/28/2020
55448 Views
When conceiving the design of building a dog house with your own hands, drawing up drawings and calculating the dimensions, you must immediately take into account that this is her home for years, which means it must correspond to all the characteristics of the resident, be comfortable and attractive for him. The best option for a dog house is a portable one. Over time, the space occupied by the four-legged guard may be needed for construction, planting a tree or setting up a flower bed - then you can simply move the house to another place without causing concern to the animal and without creating construction problems for the owner.
Finding the best place
The location of the booth for our younger friends is an important point
The choice of location must meet a number of criteria:
- The structure should be at a slight elevation relative to the surrounding space, then the pet will never be in a puddle or sleep on a damp floor. This condition is very important to prevent water and snow from entering the dog's house.
- If possible, the kennel should be installed near buildings and fences - this will protect the animal from drafts, which are more destructive for dogs than severe frosts.
- The ideal place for the booth is in the shade of a tree, but only partially; the sun is also very important for the dog’s health.
- A hard, natural covering around the booth is a necessary and important condition not only for the animal, but also for the convenience of the owner’s approach to it. Asphalt and concrete are not the best surfaces; over time, they can cause your dog to develop paw diseases.
- The location of the house too close to the path with constant traffic of people makes the animal nervous and causes him causeless anxiety. The owners themselves will also not be pleased with the endless barking of dogs.
- The dog's instinct provides for the protection of the territory, and to always see and hear everything without leaving the kennel - a condition for its design and choice of location. The ability to have a good overview of the protected area is an important condition for the animal’s peace of mind and the reliability of protection.
Why you can't keep a dog in a barn
A barn is no place for a dog
Often, having outbuildings on the property, the owner of the dog prefers not to build a separate house for it, but keeps it in a barn.
This is strictly contraindicated:
- the darkness of the barn constantly keeps the dog in an alert state and is very poorly tolerated by the animal
- a constant reaction to sounds made by insects or rodents causes irritation, nervousness, and anxiety in animals
- the heat generated by the dog’s body will completely heat a small structure, but not a barn
- from the barn it is impossible to observe what is happening outside, this causes depression in the dog, lethargy, and heart disease
- lighting a barn with electricity does not replace daylight and has a bad effect on vision
- It is absolutely unacceptable to keep dogs together with farm animals and poultry.
Dimensions of the animal - initial data for building a kennel
You should not arbitrarily choose the size of a building for a dog, guided by considerations of saving material or using ready-made structures. The main criterion for setting up a booth is the size of the animal, which will sometimes live in it for the rest of its life.
Average kennel sizes for different dogs
The height of the dog at the withers with the addition of 20 cm is the height of the booth. An animal enters a house for rest or shelter from bad weather and usually does not stand in it, but turns around to face the exit and lies down comfortably, inspecting the protected area through the hole. Based on this behavior, the sufficient length of the booth will be the distance from the tip of the dog’s tail to the claws of the paws extended forward with an addition of 15 cm.
If the animal wants to lie across, then the size should be the same, that is, the optimal shape for the base of the building is a square. There is no need to add dimensions, with a reserve or “for growth” - during the winter cold, the dog warms its home with its warmth, and an increase in the volume of the room means a greater need for heat.
The size of the entrance or hole is determined by:
- dog chest width + 10 cm = manhole width
- height at withers + 12 cm = height of manhole
- the shape of the hole can be rectangular or oval, round
Kennel sizes for large dogs
Large dog breeds
If you have purchased a rapidly growing puppy, and would like to build a kennel now, then you need to be guided by the breed standards and their maximum sizes.
Having divided the breeds into two groups, large and large, we can recommend the following maximum sizes of booths and manholes:
- Caucasian Shepherd, St. Bernard, English Mastiff, Great Dane, Irish Wolfhound, Bullmastiff are large dogs. The largest size of the booth for them: 210 x 140 x 90 cm, opening 75 x 40
- Large dogs: Alabai, Akita Inu, Bobtail, Mountain Dog, Leonberger, Moscow Watchdog, Newfoundland, Labrador, Shorthaired Pointer, Giant Schnauzer, German and Bulgarian Shepherds, Samoyed, Husky, Russian Terrier, Cane Corso, Darthaar. Maximum dimensions for this group: 180x130x90, manhole 60x40
Dimensions of the kennel
Design parameters depend on the size of the dog. In a small building the animal will be cramped and stuffy, in a large building it will be cold. In order for the depth of the kennel to be suitable, it is necessary to determine the length from the tip of the tail to the dog’s nose.
The height of the kennel is calculated by measuring the animal at the withers, adding an additional 5 cm to the resulting figure.
The dimensions of the manhole are calculated based on the dog’s chest circumference, plus 5 centimeters. The entrance opening is made 3-5 cm wider in height.
For small dachshunds, miniature poodles, and Pekingese, a booth with dimensions of 70x55x60 cm is suitable. At the same time, the entrance to the building can be made with dimensions of 30x40 cm.
For bulldogs and Rottweilers, a design format of 115x75x80 cm is suitable, and the dimensions of the entrance opening can be made 35x50cm.
A kennel for shepherd dogs is built with dimensions of 135x100x95 cm, while the parameters of the opening should be 40x60 cm.
Materials for construction
The owner, having decided on the place of construction and the type of structure, first calculates the need for materials. It also happens the other way around - there are unused building materials on the farm that are suitable for use in constructing dog housing.
Modern dog house architecture
But first you need to figure out which materials may be suitable and which are undesirable and contraindicated.
- Any plastic that releases odors when heated in the sun can cause allergic reactions in animals and aversion to their home. The same can be said about varnishes and paints: the decorative nature of a dog’s home is good for the owner, but unnecessary and even harmful to the dog
- A booth sheathed in metal without an insulating layer does not warm up in winter and is too hot in summer. It is only possible to manufacture a strong welded metal frame in the construction of a home for large and strong dogs, but the strength of a properly constructed wooden structure is quite enough
- Asbestos cement sheets (flat and corrugated slate) are harmful to human health, which means they are not suitable for dogs either
- Insulation in the form of various types of compressed cotton wool or those based on foamed polystyrene and polyurethane are not needed for two reasons: dogs can easily tolerate significant cold and can easily do without insulation in the design of the kennel; all foreign odors cause decreased sense of smell and allergies in dogs
- There is no need to replace wood with particleboard furniture panels. From dampness they will quickly swell and lose strength.
Warm booth
Keeping dogs of any breed does not require any heating systems in the kennel.
It is not recommended to install additional devices for heating the booth
Installing a heated floor or installing a heating radiator in the kennel is not only unnecessary, but also harmful for the yard guard. The dog tolerates sub-zero winter temperatures well, warming itself on its own in a dry kennel, securely sheltered from drafts.
If the animal’s house is heated, but the watchman constantly jumps out of it, then a sharp change in temperature will negatively affect the growth of the undercoat and can lead to hair loss, untimely molting, and colds. For the same reason, it is harmful and not necessary to move the dog indoors in winter, even for a short time.
Wooden structures: the best material and simplicity of design
Timeless classic - wooden booth
The most common material for making a booth is boards of any species, planed and untreated, edged and slab . Log cabins made from thin logs and stock look very good and are comfortable for animals. The structure can be of good quality and, without decorative excesses, become a decoration of the yard.
In arranging a home for a faithful friend, insulation and special bedding can be used, curtains over the entrance to prevent snow and rain, awnings to create shade, and lounge chairs for relaxing not far from the house.
The simplest solution and step-by-step recommendations
A novice home craftsman first needs to visualize the structure he wants to create. For a novice builder, unnecessary imagination usually ends when he starts drawing up a drawing, drawing or sketch.
The product, especially if it is the first, should be planned to be simple, understandable in design, simple rectangular in shape, with a central entrance, single-pitched. First you need to understand that the shape of the booth is an ordinary closed box with a lid.
Drawing of a dog house with dimensions
First the floor is made
- This is a shield with the internal dimensions of the length and width of the booth, but with an addition of 12 cm to the length and width. Four timbers are laid in the shape of a frame on a level table. They can be connected to each other using metal corners.
- On one side, waterproofing is attached to the frame - roofing felt, roofing felt, glassine. There are another dozen or two brand names, but you can choose the cheapest option. You can use a stapler for fastening, you can nail thin slats so that the roofing material does not sag.
- Immediately after filing the insulation, two or three beams are nailed along or across the frame. It is better to paint them or cover them with bitumen mastic - they will stand on the ground, and the coating will save them from rapid rotting.
- The frame is turned over and insulation is placed inside it. You can cover the insulation, if it is glass wool or other dust-producing material, with any insulating film. Next, a continuous plank flooring is made from tongue-and-groove boards 30-40 mm thick.
The next step is to make the side shields
- They are made in the same way as a floor board, but 20 mm thick boards are nailed to the frame, and insulation and insulation are not yet inserted.
- The length of both side panels is equal to the length of the floor, and the width is equal to the internal height of the kennel.
- The sides are installed on the floor flush with its edges and fastened together with screws or corners.
- To perform fastening, it is better to lay the structure on its side.
- The side walls are installed strictly vertically in level and temporarily fixed from above with slats or boards to each other.
Next, the back wall is made
- The manufacturing procedure is the same as for the side ones, and the dimensions should be taken from the already prepared place for the end shield.
- The assembled end wall is inserted into the overall product and attached to the side ones.
Facade part
- The front face has only one additional complication: the manhole structure. The manhole frame is manufactured separately, taking into account the possibility of its insertion into the front wall and fastening to it.
- Subsequently, the front of the booth is sheathed with boards, taking into account the manhole, and installed between the side panels, with the part covered with boards inward, like the previous parts.
Roof
- The last thing to make is the cover - an exact analogue of the floor without insulation.
- It is installed with the sheathed part down and fastened to the side and end walls with self-tapping screws and flat furniture corners.
- On such a structure, the roof slope is determined from the roofing materials used. No slope at all is allowed.
The best option: lay insulation in the roof frame in the same way as the floor, and then cover the top with a sheet of waterproof plywood 12-16mm thick. The size of the covering can be significantly wider and longer than the roof, providing the necessary overhangs, canopies for shade, a rest area for the dog and excellent weather protection for the entire structure.
Side walls
- They can be insulated according to the principle of a roof and ceiling, and then sheathed with plywood or other materials.
Design with vestibule
To build such a kennel you will need simple boards. The difference from other options is the insulated partition with an entrance. The thickness of the bars should be at least 2.5 cm, and the dimensions of the bars should be 4x4 cm or slightly larger:
- First, the wooden frame is assembled. The floor will be ideal if you lay a piece of plywood on top. To insulate it from below, you can sew up OSV - with a slab or simple boards, laying insulation under them.
- To moisture-proof the lower part of the booth, the frame is sheathed with roofing felt using a stapler. To prevent the floor from getting wet, it is advisable to make legs under it or install the building on level stones. The walls of the booth are lined with bars.
- The boards should be nailed to the frame horizontally so that the lower edge of the top plank overlaps the cut of the board from below. Next, the walls are insulated from the inside. To do this, vertical strips are stuffed onto them and insulation is laid between them. After this, cover the top with film and cover it with a sheet of plywood.
- To simplify the manufacture of wall ceilings, instead of boards, you can use OSV - slabs. The final step in constructing a kennel is making the ceiling and roof.
After familiarizing yourself with the options for booths and assembly techniques, you can choose the most suitable one for your pet. A well-built structure will serve the dog for a long time. The dog will appreciate taking care of himself, in return giving his owner his love, devotion and fidelity.
Capital structure made of stone, brick, building blocks
If the booth is built in one place forever, and this often happens in a small yard, then a permanent structure is most suitable. The main advantage of such structures is not strength and durability. Stone, including artificial stone in the form of monolithic concrete, is a natural material.
A shelter or shelter made of stone is similar to a hole or cave in natural conditions . If such an artificial hole is kept dry and clean, then a better home for a yard guard is not needed. Below in the photo is the principle of constructing a burrow booth: such options are easier to implement in stone or monolithic concrete.
Monumental stone booth
Recommendations for sanitation of a doghouse are, in principle, correct and justified, but it is extremely rare to find owners who carry out general cleaning and disinfection in the doghouse once a week, as recommended by sanitary rules. Essentially, these requirements and recommendations are written for keeping animals in a kennel or for a dog breeding business. Carrying out preventive sanitary treatment of the booth two or three times a year is quite realistic and sufficient.
But the conversation is about the design of the booth: is it necessary to provide it with a hinged lid or collapsible walls for cleaning and putting things in order inside. Serious practical breeders of dogs of large commercial breeds arrange capital structures without additional conditions: it is quite possible to carry out disinfection several times a year through a manhole.
An all-stone or concrete structure in the form of a cozy hole is much more comfortable for a home guard; dogs can also perceive their home as a fortress.
Photo
Examples of beautiful and original houses in the photo: recycling old furniture and household appliances into a bed, wicker beds, bed beds, bunk beds.
Feeder house
Very stylish!
Real retro: the smallest doghouse for an apartment
Two-story cottage
Wicker
The perfect soft home for a little dog!
Cool idea: a super lounger made from a wine barrel!
Plastic egg house for small breeds such as Yorkies and Spitz
Mink
Hut for doggies: a real wigwam!
How to build a stone booth
The construction of such a structure does not require high professionalism and great construction skills, and the cost savings are significant.
Stone doghouse for a pug
Marking, preparation, zero cycle
Construction stages based on the size of dog houses for large breeds:
- The typical internal size of a dog house is taken to be length 210 cm, width 140 cm, height 90 cm, manhole height 75 cm and width 40 cm
- Laying out the site for the structure is carried out using a square and pegs
- Along the outer perimeter of the marking, vegetable soil is removed with a bayonet shovel to a depth of 15 cm and a width of 25 cm.
- The resulting trench is filled with a layer of sand 5 cm thick and generously filled with water for shrinkage and natural compaction.
- A concrete layer 5 cm thick is poured around the perimeter and leveled at one level using a building level. Concrete is enough M100-150. You can independently make a concrete mixture in the ratio cement M500: sand: fine crushed stone = 1: 3: 4
- After the concrete preparation has set, the brick is laid with a butt (widthwise) along the entire perimeter on a cement mortar in a layer of up to 1 cm. Cement-sand mixtures of CSP for masonry can be purchased at any hardware store
- Next, the masonry is carried out in an ordinary way to a level of 7-10 cm from the ground. At this mark, waterproofing is carried out: roofing material on bitumen mastic is laid around the perimeter of the brick with an overlap of 5-10 cm on both sides of the masonry
- Inside the perimeter, a sand and crushed stone bedding is placed with moisture and dense compaction up to the waterproofing mark of the walls. It is advisable to lay a layer of roofing material on top of the compacted internal area as a continuous carpet.
Joists, floors, walls 50 x 50 mm beams are laid along the length of the walls, then two more beams are laid in parallel at a distance of 45 cm from them - these are joists under the floors.
Before further construction of walls, it is advisable to lay the floors. They can be made in two layers: two layers of boards 25 mm thick laid perpendicularly. The single-layer coating is made from 40 mm tongue-and-groove boards.
Next, the laying of the walls continues up to a mark of 90 cm from the level of the wooden floor. All internal masonry seams should be thoroughly rubbed and smoothed.
Manhole In the center of the front side of the booth, an entrance hole 40 cm wide and 75 cm high from the floor level remains unblocked. At this level, the lintels above the entrance are placed on the wall. It can be made from a board or two boards with a total width of 25 cm, a length of 70 cm and a thickness of 4 cm. The wooden lintel is quite durable; subsequently, you can simply and securely attach a curtain to it to protect against the cold.
Roof The outer perimeter of the wall is measured, and a frame is made according to its size. After securely fastening it with corners from the outside, it should be tried on - as if put on a brick frame. It should fit freely on the wall, allowing for possible swelling of the wood.
The frame on the ground is sheathed with two perpendicularly laid layers of 25 mm boards with a layer of roofing felt on bitumen laid between them. The finished roof is then placed on a frame of brick walls.
You can fasten the roof and walls using tying wire, previously inserted into the masonry. If you still plan to open the booth from above, then there is no need to fasten it: the roof structure is quite heavy and will not be blown away by the wind. A door frame in the hole is not needed, but a threshold at the entrance can be useful.
Material consumption for the building:
- board 40mm – 0.1 m3
- board 25 mm 0.12 m3
- timber 50x50 mm – 35p.m
- brick – 400 pcs.
- roofing felt – 1 roll (15 m)
- cement 200 kg
Monolithic house for a dog
Pouring the foundation for building a concrete booth
The brick structure can be replaced with a concrete, monolithic one.
The approximate progress of concrete work is as follows:
- Tightly, without gaps, boards and bars knocked together according to the size of the booth are installed with the flat side inside the future house
- They are fastened tightly together and supported from the inside with spacers - this will be the internal permanent formwork
- Outside, at a distance of 15-25 cm in thickness of the future wall, the same panels are installed with the smooth side inward
- The walls are temporarily fastened together with scraps of boards and strengthened from the outside with wooden supports - this is done to prevent the panels from spreading when filling the space between them with concrete mixture
- Concrete is poured into the resulting formwork; after setting, the outer panels are removed
- By laying another panel with a flat surface downwards on top of the structure, we obtain formwork for pouring concrete mixture over the kennel floor
- The thickness of the ceiling will be equal to the height of the additional formwork around the perimeter of the finished walls
Such a bunker also has its own design features: you can increase the strength of the walls with reinforcement, the panels on the concrete side must be covered with waterproofing, for the manhole it is necessary to make a door frame to size and cut it into the formwork panel.
Pet shelter
To create a canopy you will need several metal, metal-plastic pipes or wooden blocks. Plastic sheets, corrugated sheets or slate may be suitable for a canopy. It is better to cut out pieces of the canopy, such that they will cover the roof of the booth.
At a distance from the side or front wall of the kennel, dig 2 pipes or long, thick bars that will serve as a support for the canopy on one side, and on the other side the support is the roof of the kennel.
For a stand on the ground, you can place a wooden pallet under the roof, which is leveled with a sheet of plywood. If the roof is triangular, then the canopy is attached at a large angle from the junction of 2 roof sheets or is fixed under its overhang. This is necessary to prevent water from pouring between the joints.
Hunting dogs: walks, booths and cabins
A hunting dog must always be “in shape”, so it is not advisable to keep it on a leash . It is better to keep the animal in an enclosure or in a fenced area. In order for a dog to be active, able to move a lot, and maintain its working qualities, it needs at least 8 square meters of walking area or fence, excluding the booth installed in the walking area.
This is the dog’s minimum need: if the owner’s territorial capabilities allow, then it is better to increase the area.
Hunting dog house
A house for a hunting dog is, in principle, no different from a house for other breeds of the same size , but very often hunter breeders keep two or three dogs and even small packs of hounds. It is allowed to install a separate booth for each dog. Sometimes the kennels are increased in area by one and a half to two times and dogs are kept in pairs.
When keeping several dogs, to an area of 8 sq.m, you need to add 4 sq.m for each additional animal.
But the best option for keeping 3 or more animals is to create a common room - a cabin. It is usually a lean-to structure made of boards or other material, 2 m high along the front, with the entrance door in the center of the front. There are manholes on the sides of the door.
The cabin is built based on a floor area of 1.5 - 2 m2 per head. Inside the cabin, along the walls for dogs to rest, beds are arranged at a height of 40-50 cm from the floor in the form of a continuous boardwalk. The width of the beds is 70 cm, 10 cm high sides are nailed to the side so that the grass or reed bedding does not slide off the bed.
A dog in an apartment is a comfortable house as a personal territory
In fact, this is an apartment version of a doghouse
In urban areas, dog lovers often keep them in their apartments. There are many positive things in living together with a smart, faithful animal in the same area, but often owners forget that their pets should have their own territory, their own protected and inviolable personal place.
Of course, boards, bricks and iron are not suitable for building a shelter for a dog in an apartment: fabrics and shelters made from them are more appropriate. Sometimes it is enough to highlight a secluded corner, separated by furniture or a screen.
Even indoors, in a small space, the dog needs to observe everything that is happening around , be aware of all events and always be ready to fight back: these qualities are instinctive and must be taken into account to create a home for a faithful guard. The size of the dog, its characteristics as a guard and protector, and its purpose in the house do not play a special role here.
The best option for a pet living in an apartment
In any case, the animal needs a feeling of at least equality with family members and its own importance among people.
The optimal solution for an apartment is to create a pet bed with a roof and walls. Such a dwelling may look like a kennel, hole or cradle. Such shelter houses are more necessary for dwarf dogs, for whom the ability to hide is extremely important, and comfort and care are needed no less than for a child.
Primary requirements
Just as with street maintenance, the main requirement for housing is compliance with the size of the tenant. The dog in the house should be able to take any position. Many animals rest lying on their sides with their paws stretched out - this is the minimum size of their home.
Convenient doghouse for an apartment dog
- If the pet has thick and shaggy hair, then the house should have a removable lid or a folding top in case the temperature in the house is too high for the dog
- A kennel in an apartment for a medium-sized dog can be oval or triangular in shape - they are optimal for pets who prefer to sleep curled up.
- The base or floors of the apartment kennel can be any hard material: plywood, plastic, furniture panels made of chipboard, OSB. The hard bottom must be covered with soft but durable material
- You should not use foam rubber or expanded polystyrene (foam plastic) in finishing - they will be torn by sharp teeth in the very first days and can harm the health of animals
- The mattress on the bedding must be made of strong material with a necessarily removable cover. Any fabric used to cover an indoor kennel should be easily removable and replaceable for washing.
- The temperature in the apartment, optimal for people, will be good for the smallest dog, but there should be no drafts in its shelter. Therefore, the house should be set up away from entrance doors or opening windows. It’s even better if the animal’s bed is raised a few centimeters above the floor
- If there are small children in the house, then the frame of the dog house should be strong enough so that a child sitting or leaning on it cannot injure the animal.
Small but important additions
Even a doghouse made of snow is better than heat
There are subtleties in every business, including keeping a dog:
- in the house of a bitch ready to bring puppies along the walls, at a height of 7-10 cm from the floor, it is necessary to nail 50 mm thick slats along the entire length - this is a guarantee that the mother will not crush her offspring by pressing against the wall
- If there are several dogs on the farm, and they are kept in enclosures with separate kennels, then in neighboring kennels there should be dogs of different gender and age - otherwise there will be no peace
- Even on a hunt, a pet needs a small house to stay overnight - a hut made of grass or branches, so he will spend the night more peacefully and will be quite active in the morning
- keeping a dog on a chain, especially a heavy and long one, often leads to complete destruction of the kennel if there are places in its design where the metal leash can get caught
- a dog can live in a booth made of snow or ice, but always does not tolerate extreme heat well
- in many cases, the dog howls not foreshadowing misfortune in the house, but only because its stomach is wet - it’s time to change the bedding in the kennel; Hay is not suitable as bedding: the animal instantly turns it into dust, and the best option is barley straw
- If you take a dog into a warm house for a few days in severe frost, it will soon begin to shed and its undercoat growth will stop. As soon as some studio films a Russian porn casting, it ends up being leaked to the website https://rusvideos the same evening .net/kastingi. It is unknown how this happens, but the fact remains a fact. We can only thank the admins that there is a place to check out fresh porn.
These nuances at first glance are not entirely on topic, but when building a home for your faithful guard, you need to follow not only drawings and construction recommendations - you need to show care and attention to detail.
